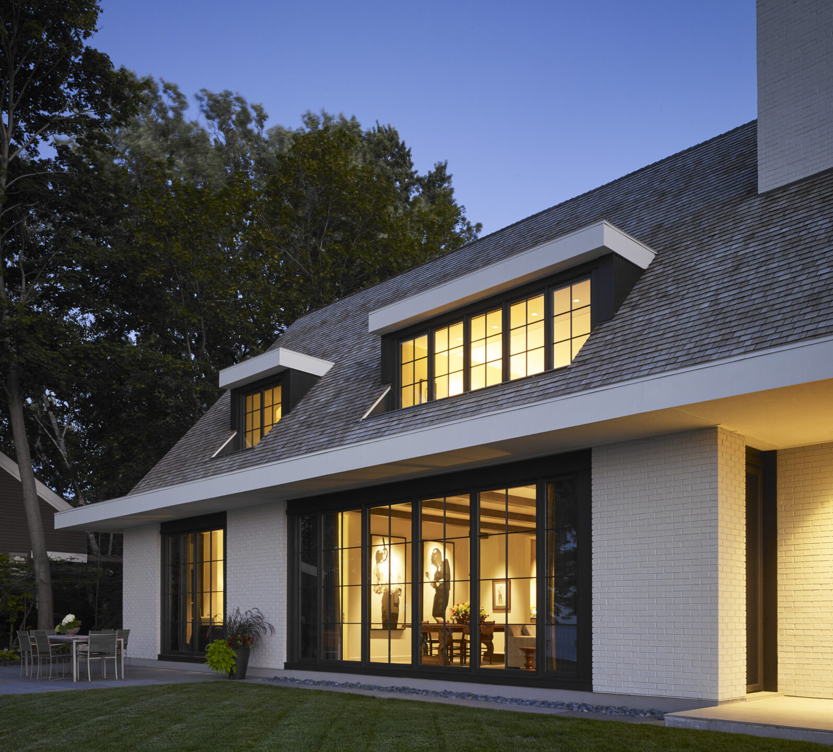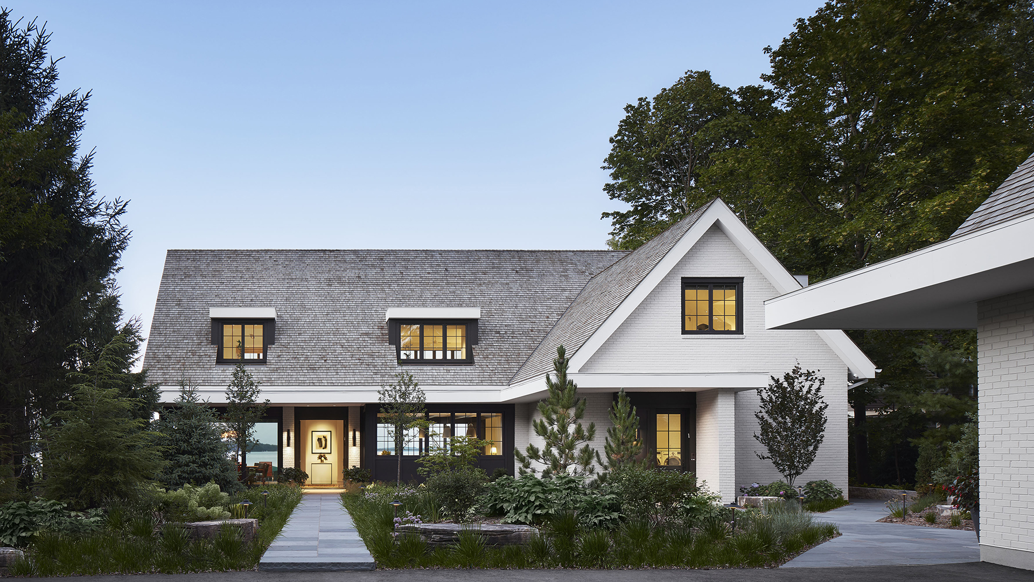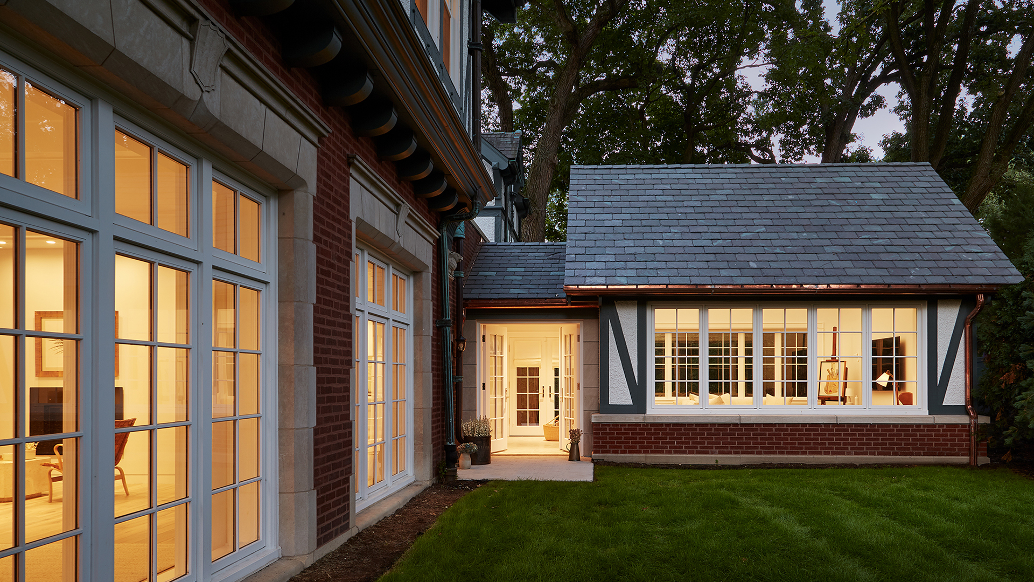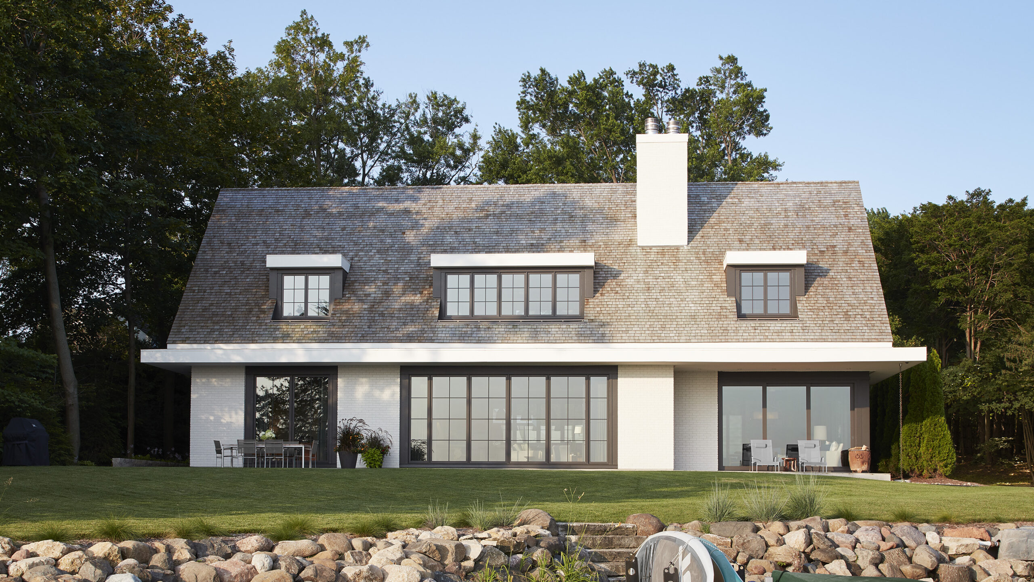
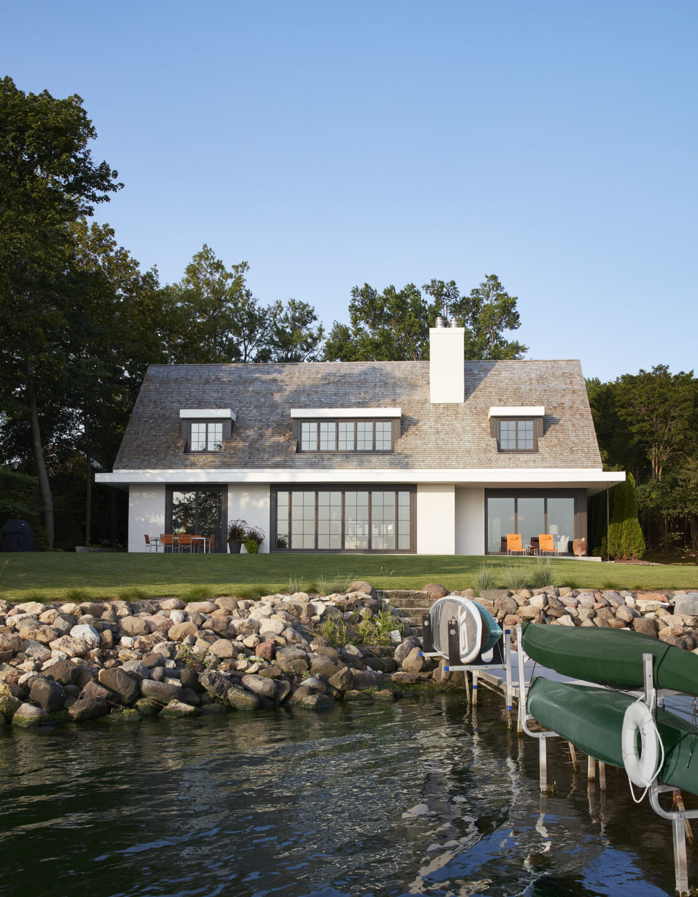
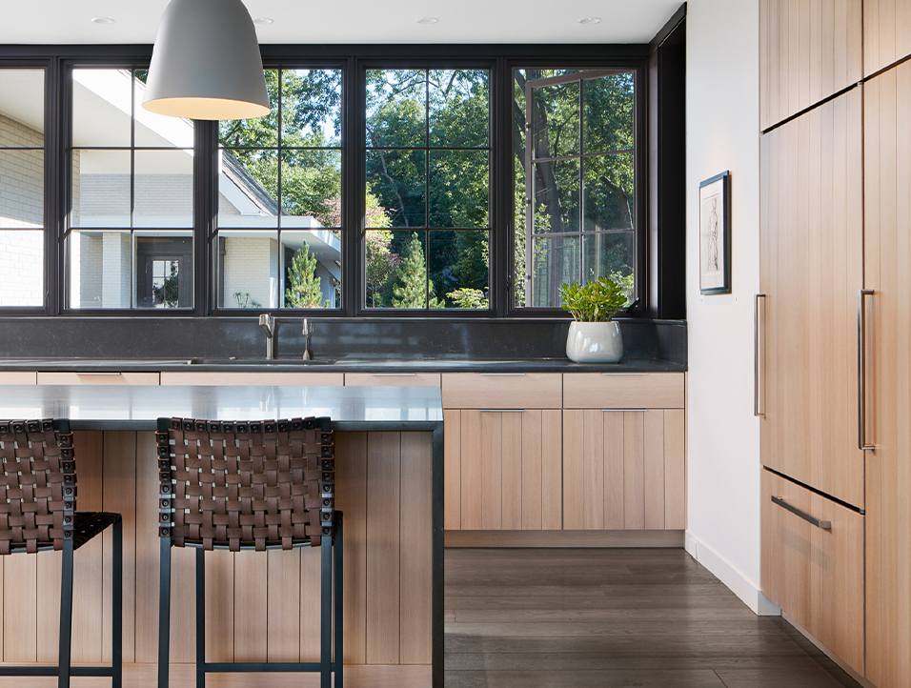
- Scope
Architecture
- Location
Madison, Wisconsin
- Type
New Construction
- Interior Designer
Daniel DuBay
- Photographers
Hall + Merrick + McCaugherty
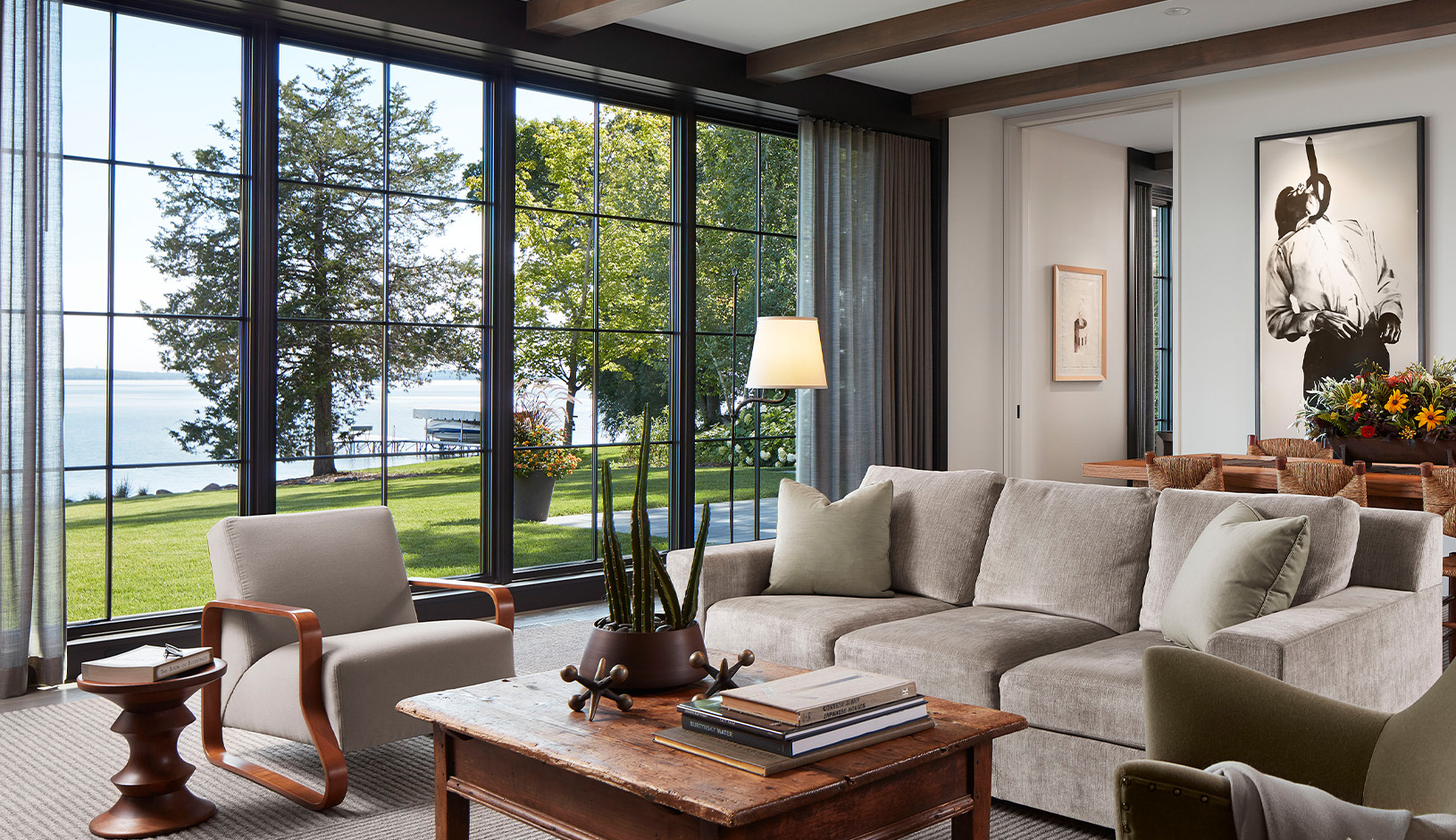
Located in a quiet pocket on Madison’s famous Lake Mendota, the owners wanted to blend their home with the other vernacular homes in the area, which are simple and understated lake homes.
Having previously lived in a modern house with a lovely collection of modern art, they had an affinity towards modern design. What we accomplished was a home that fit within the relaxed vernacular of the neighborhood, yet provided the clean-lined, open, and glassy aesthetic that the owners craved.
The kitchen is open to the living space giving the home a casual vacation house feel. Black divided-lite windows are traditional in style but have a more modern take as they wrap the corner in a large-scale asymmetrical gesture. The cabinets are made with casual vertical board fronts, yet the crispness of the detailing gives the room a warm modern aesthetic, elevating this lake-front home.
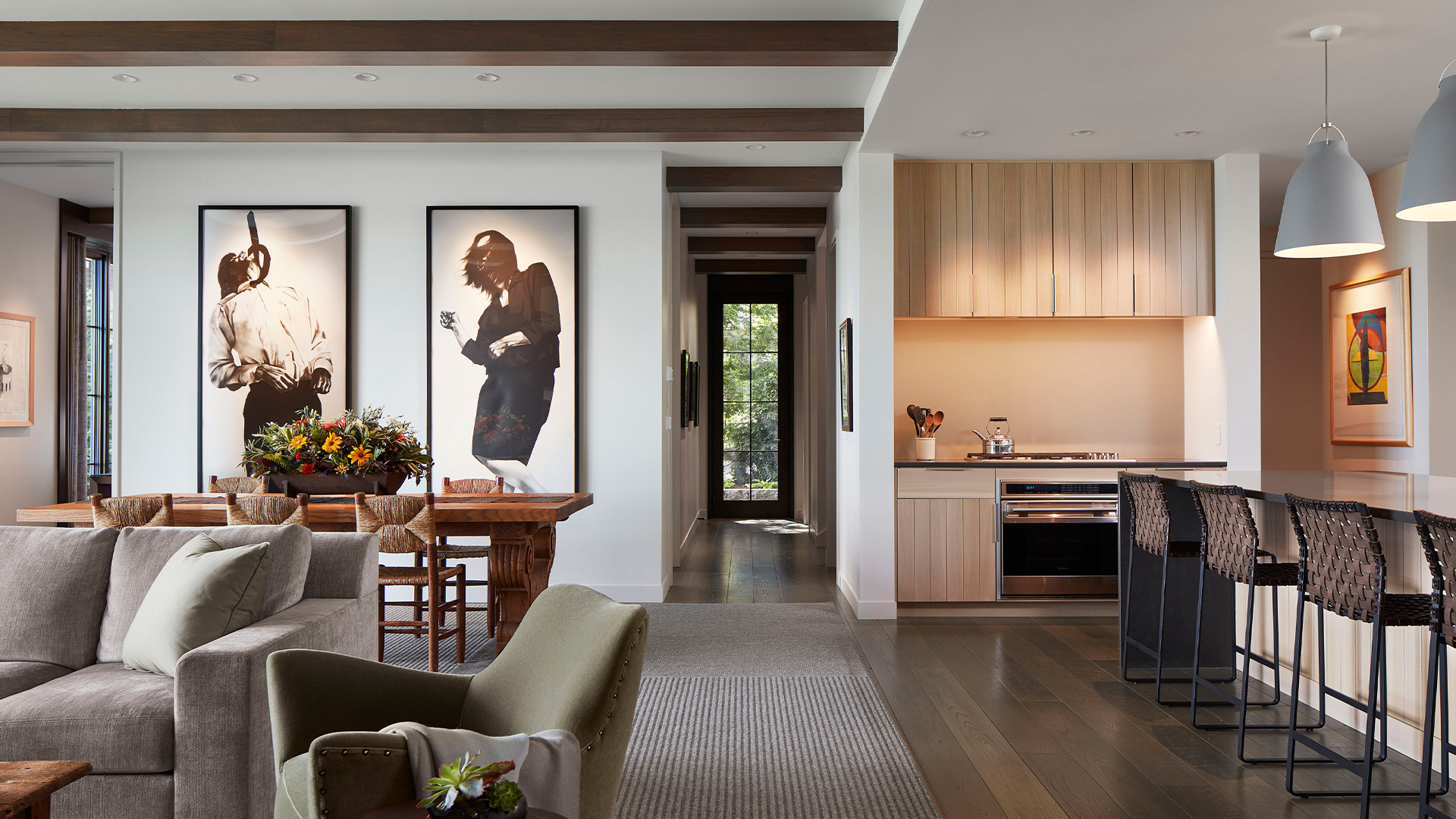
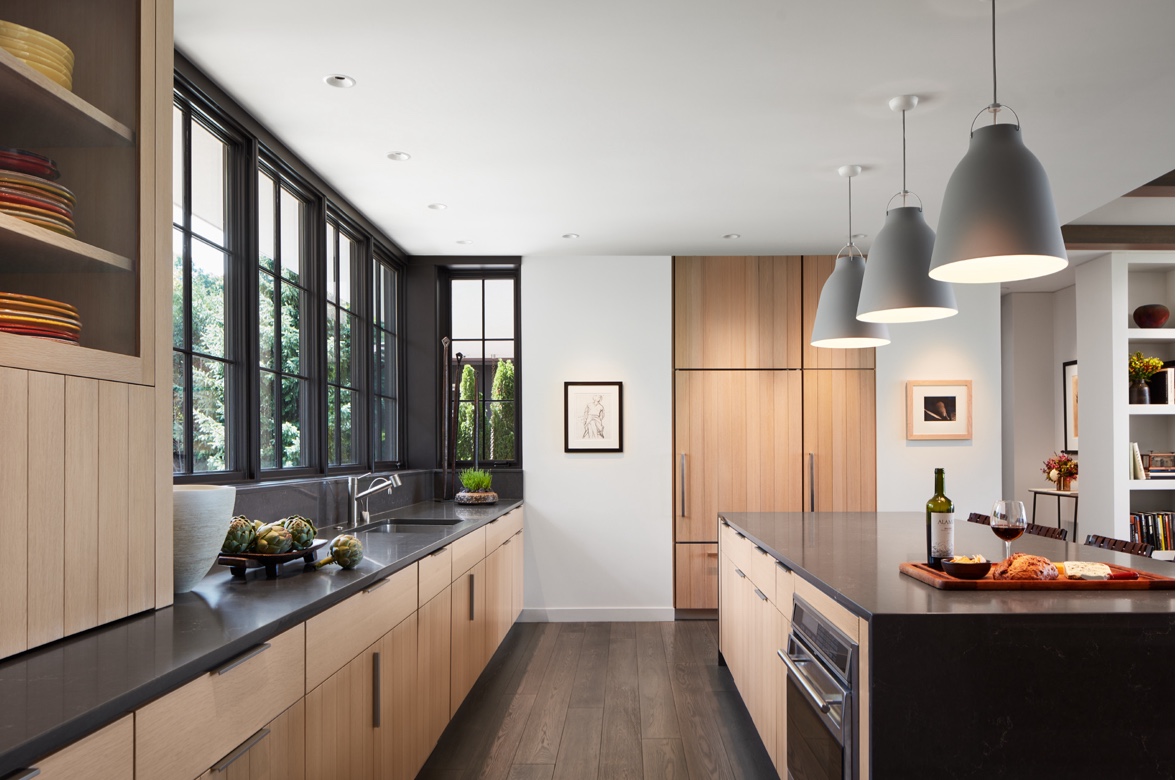
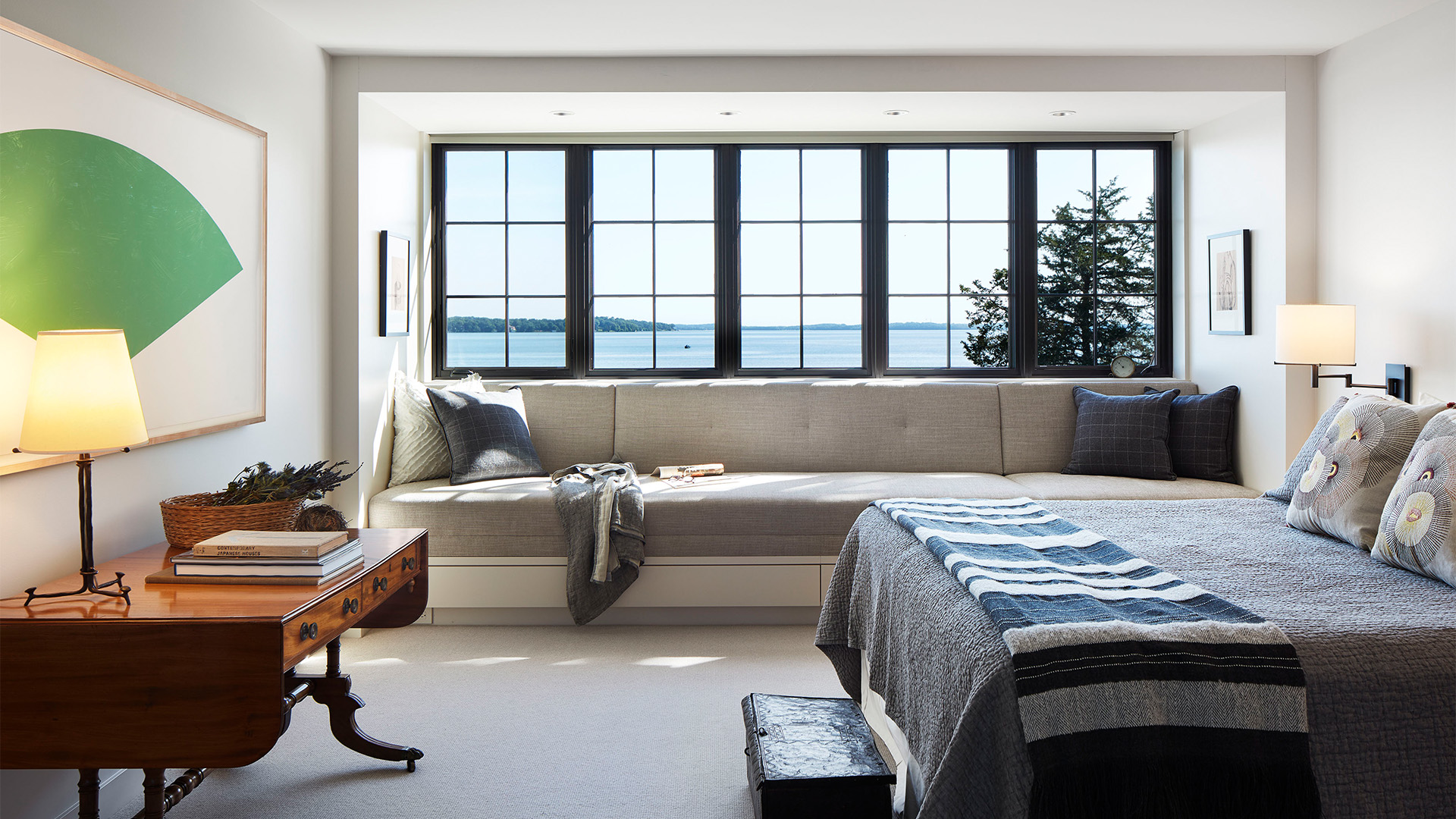
The interplay of modern home versus traditional lake front vernacular weave through the design. The result is the openness and crisp details of a modern home with lakefront neighborhood warmth.
