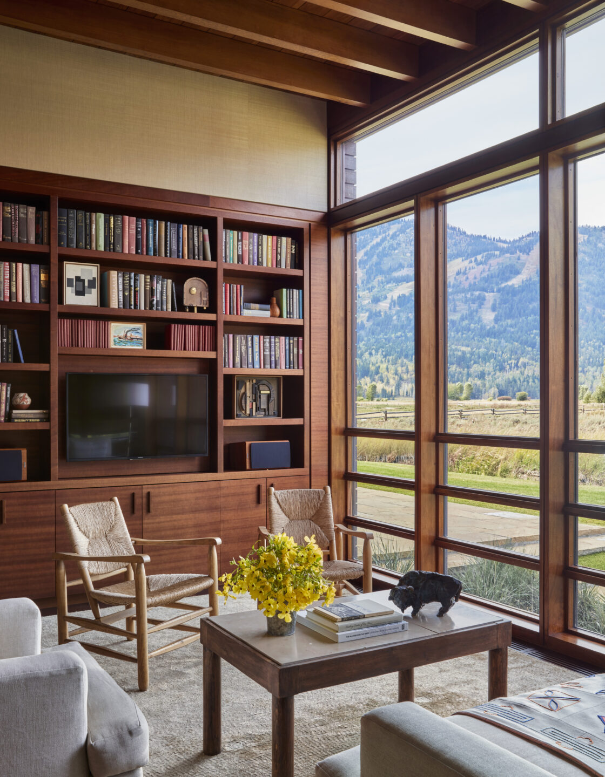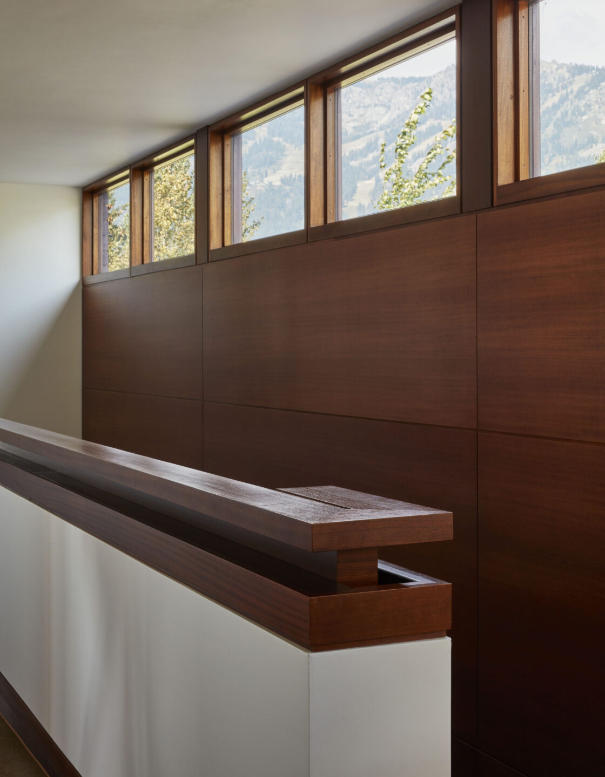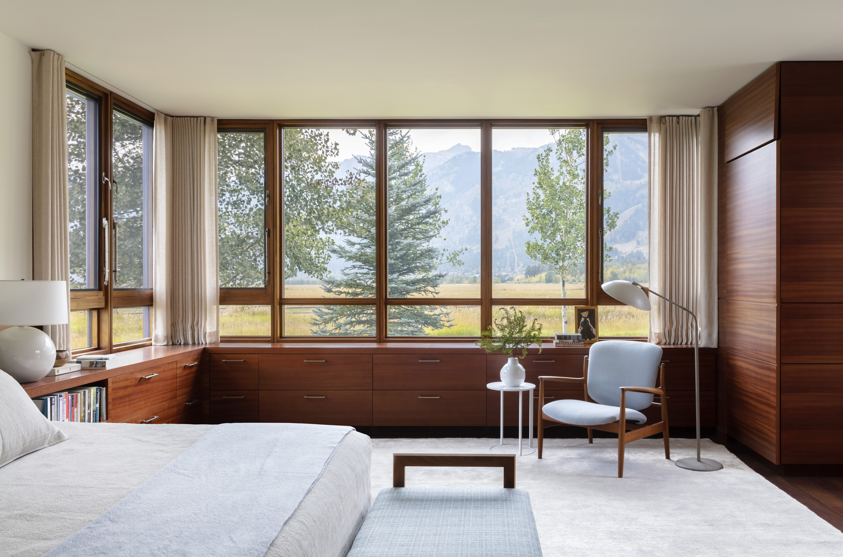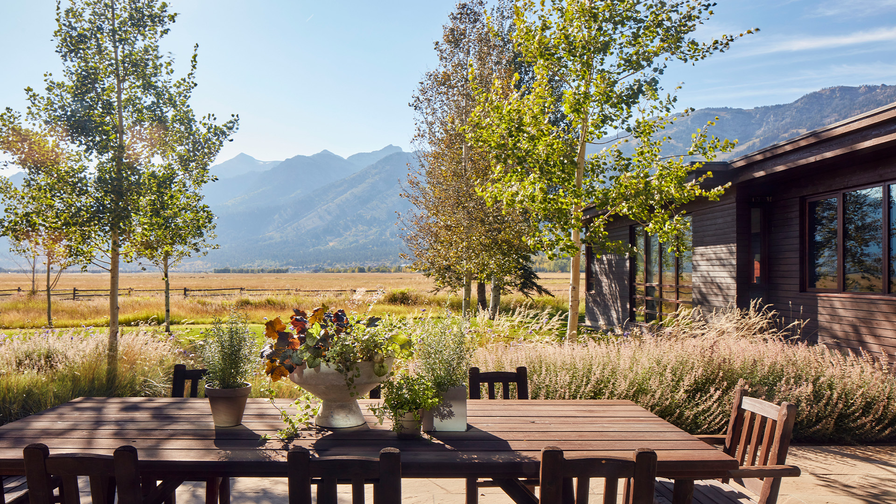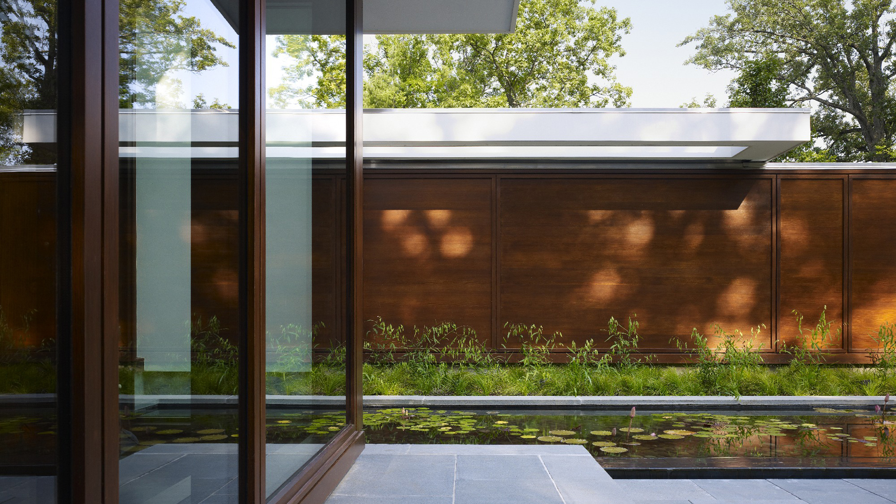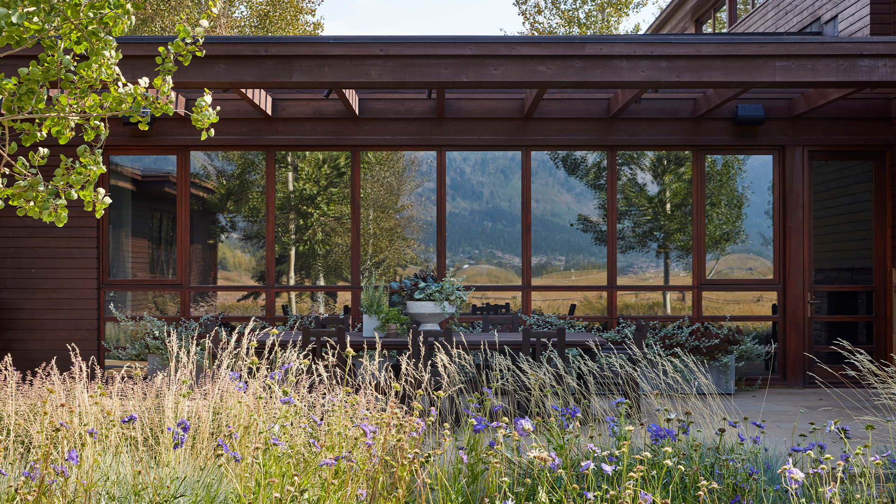
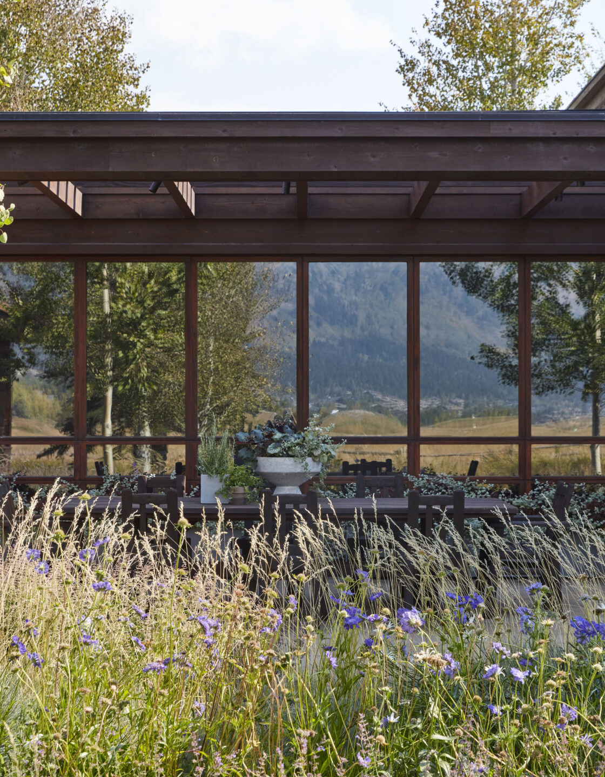
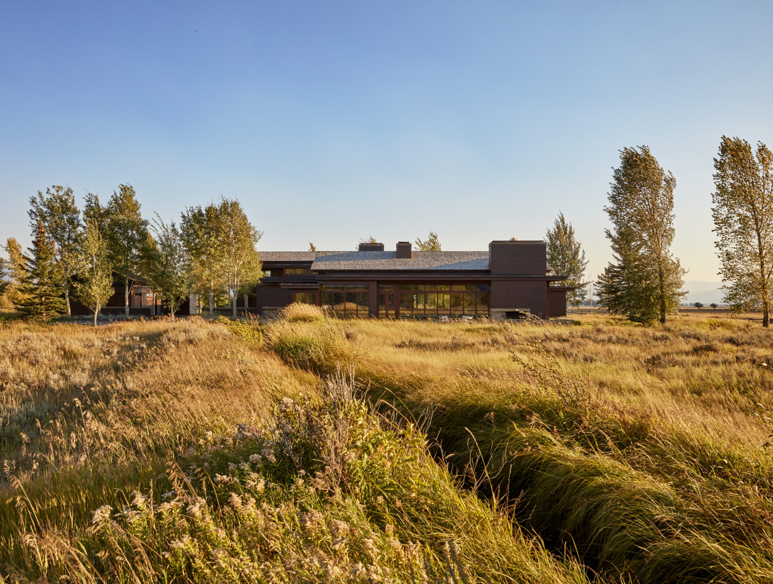
- Scope
Architecture
- Location
Jackson, Wyoming
- Type
New Construction
- Interior Designer
Berta Shapiro
- Photographers
Roger Davies
Hall + Merrick + McCaugherty
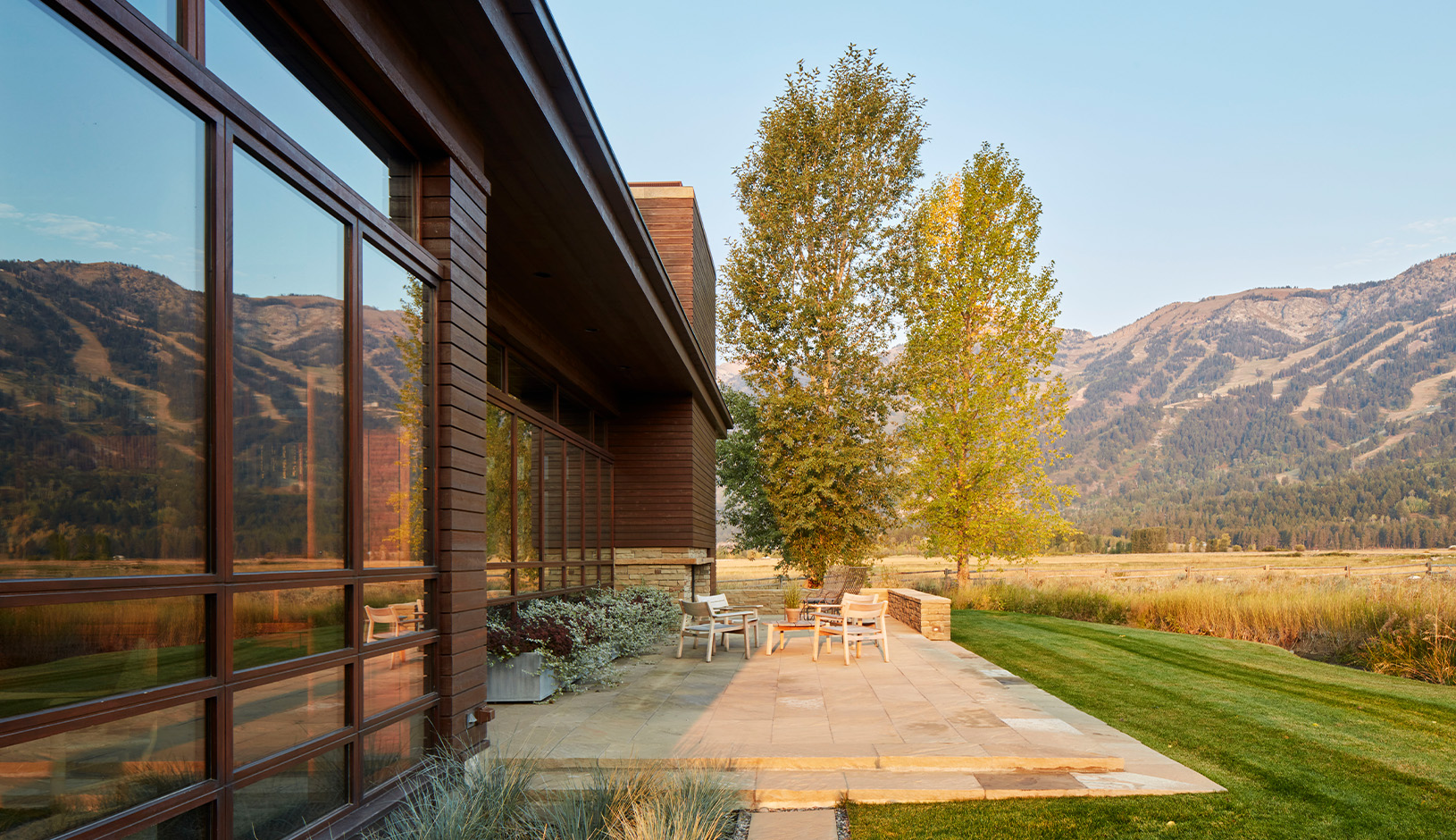
Set against the backdrop of the Grand Teton Mountain Range in Jackson, Wyoming, this home enhances, rather than competes with, the surrounding beauty.
The site—complete with high peaks and sage landscape created an ideal canvas on which to create a retreat from urban life. The client, who worked with us before, wanted a quiet, modern house that respected the context of the western landscape. In response, we created an open floor plan with walls of windows to fill each room with light and views. An exterior of cedar and stone feels at home in the valley, while a silhouette that includes both flat and gabled rooflines references the mountains beyond.
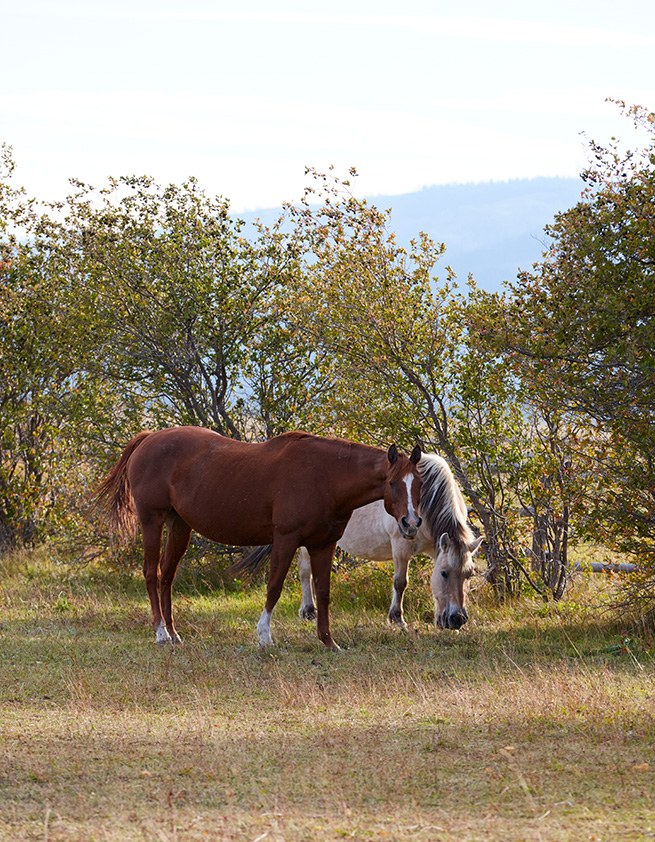
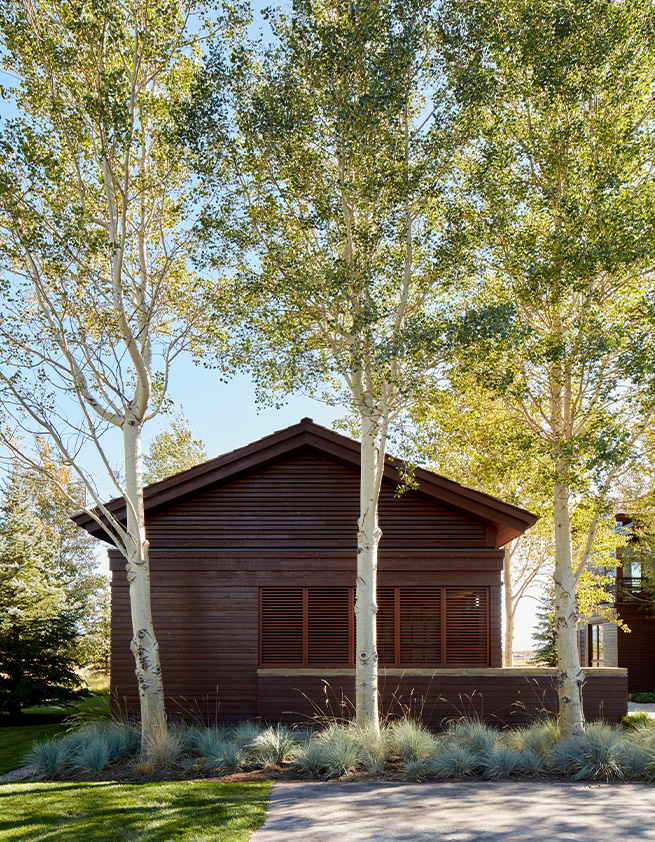
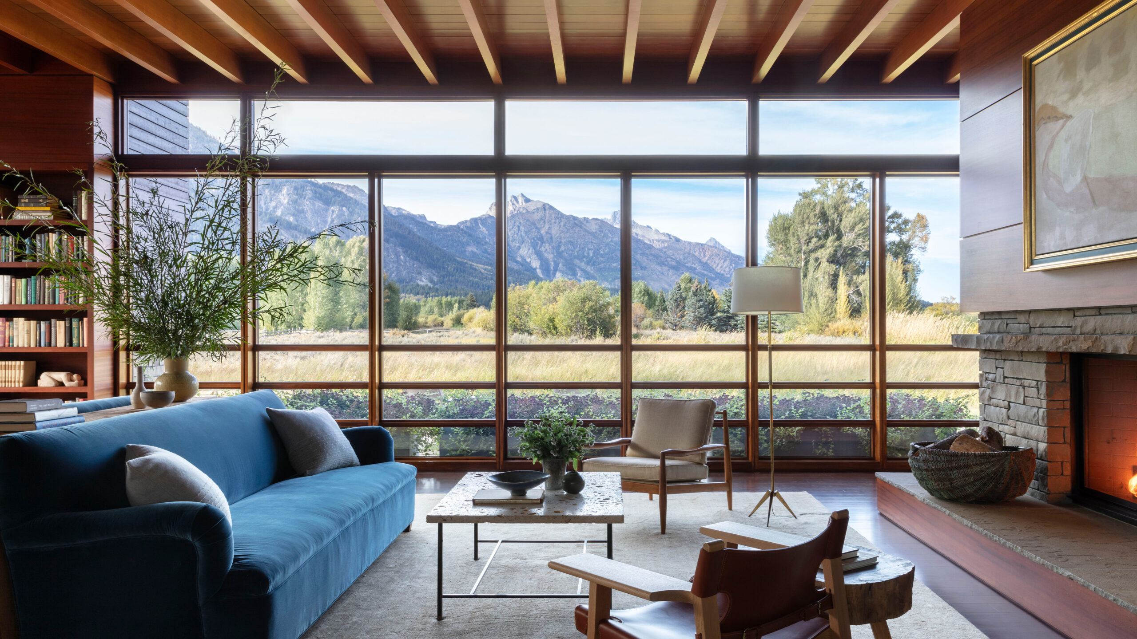
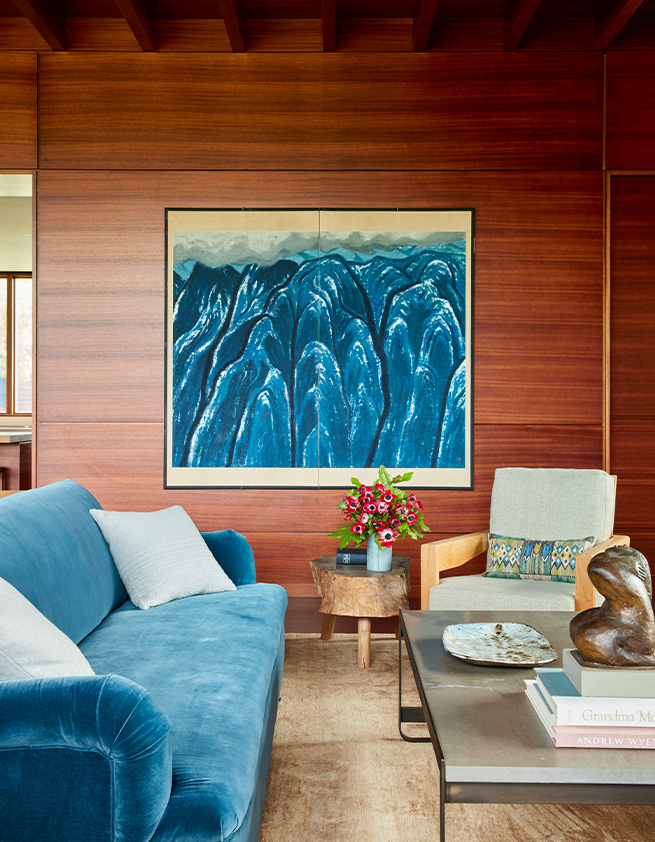
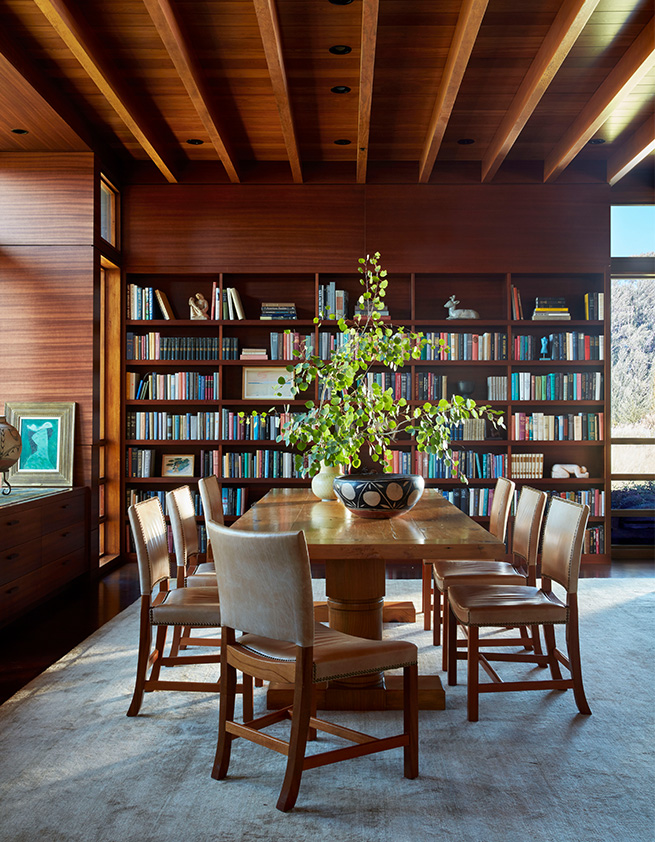
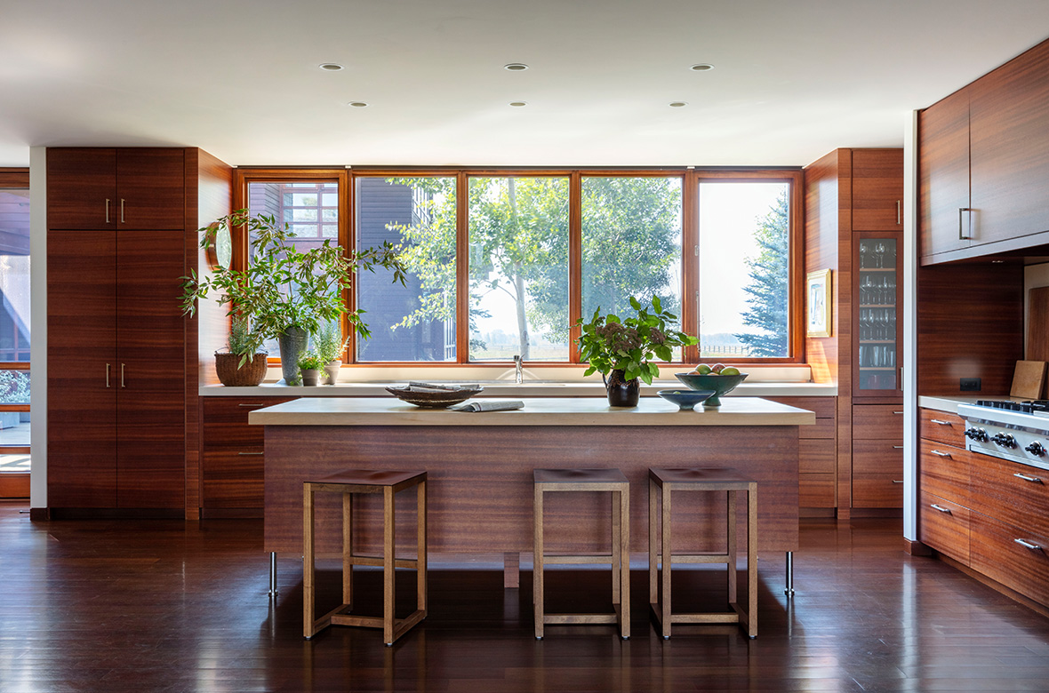
We created an open floor plan with walls of windows to fill each room with light and views.
