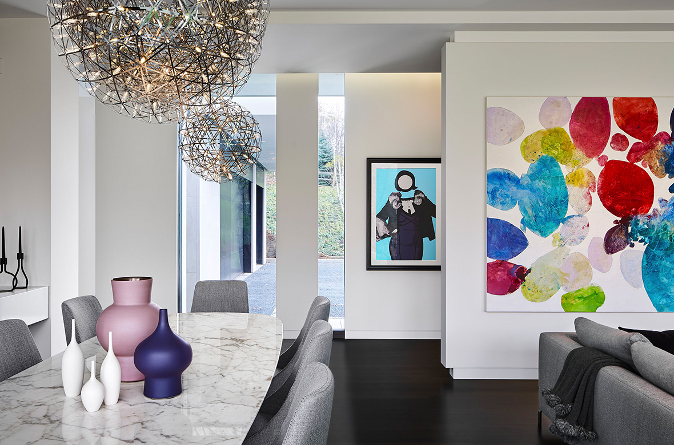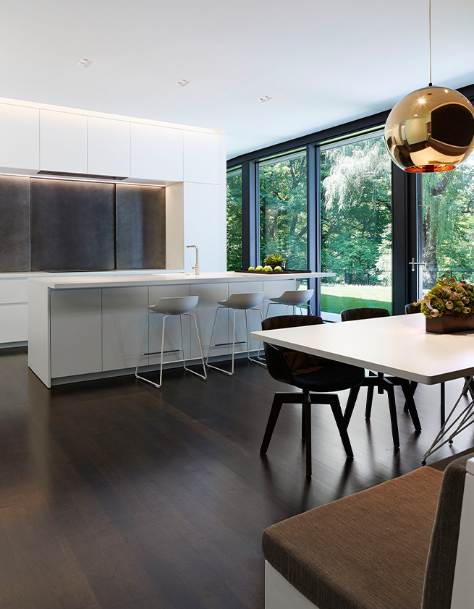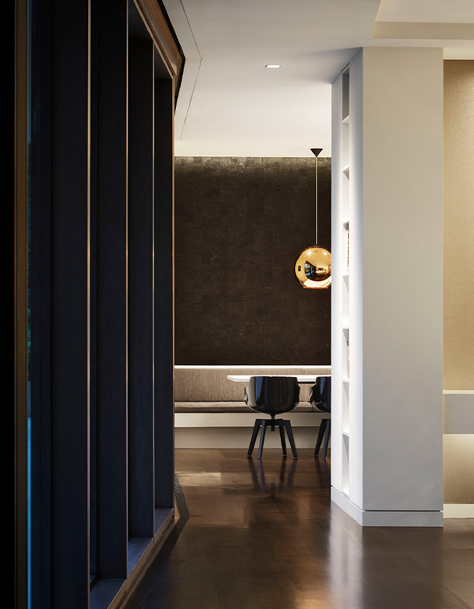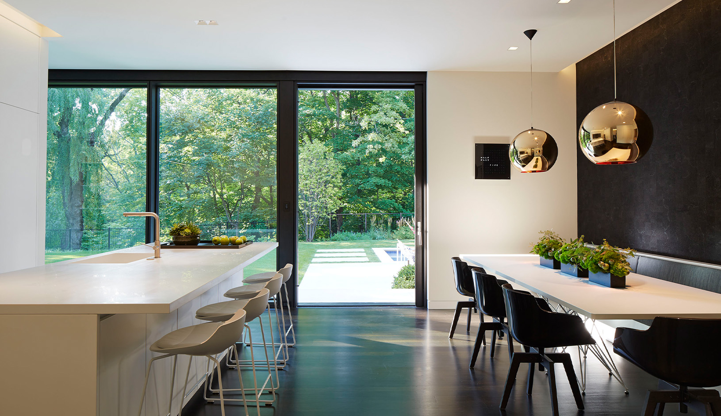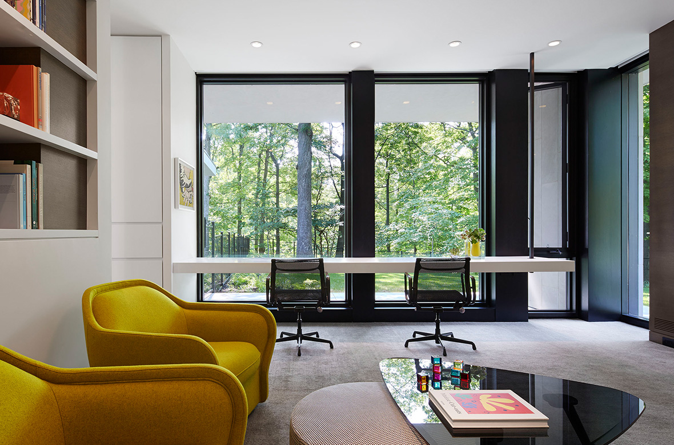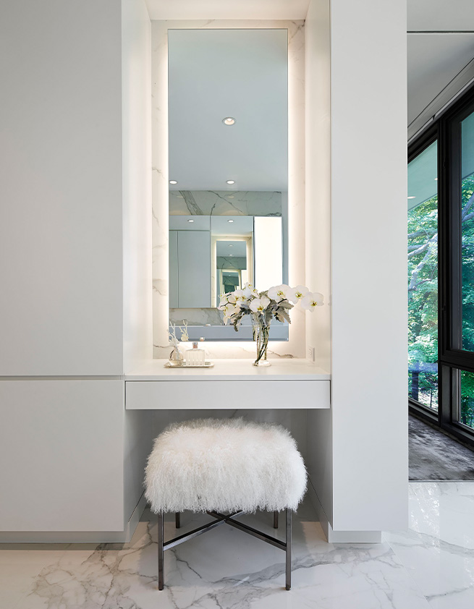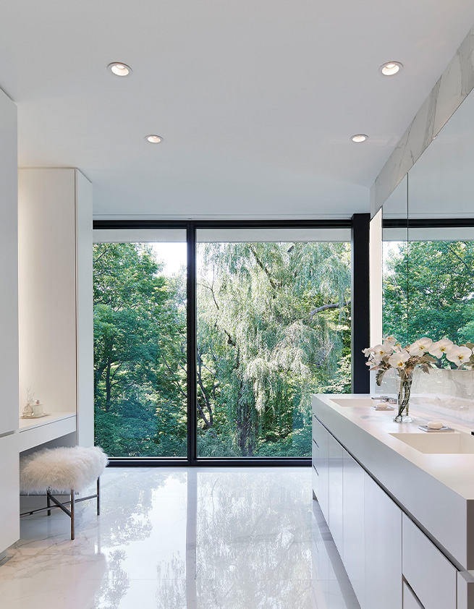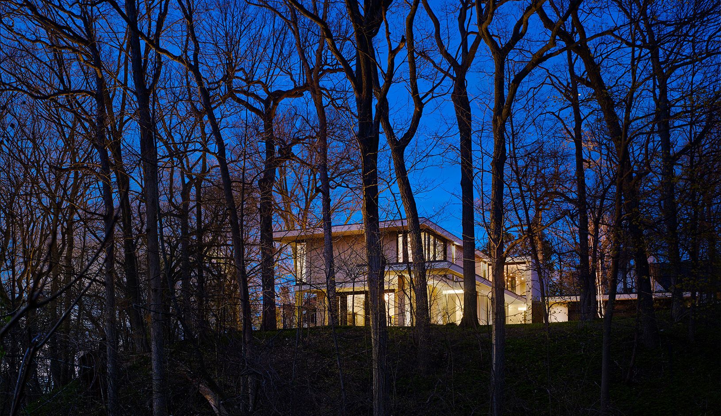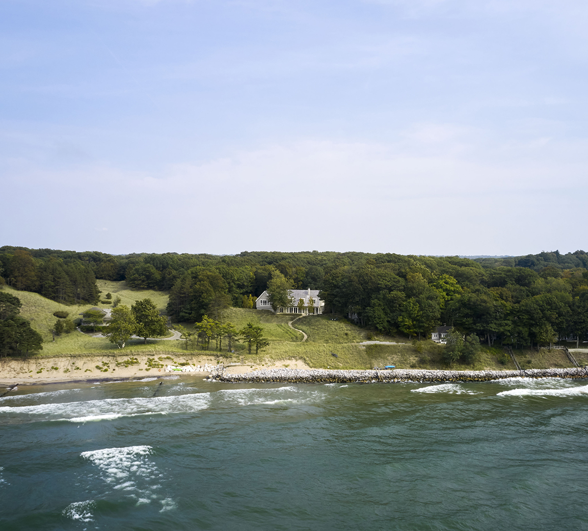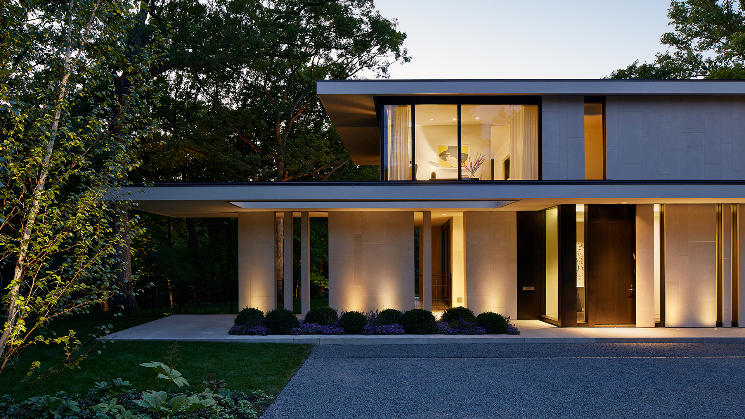
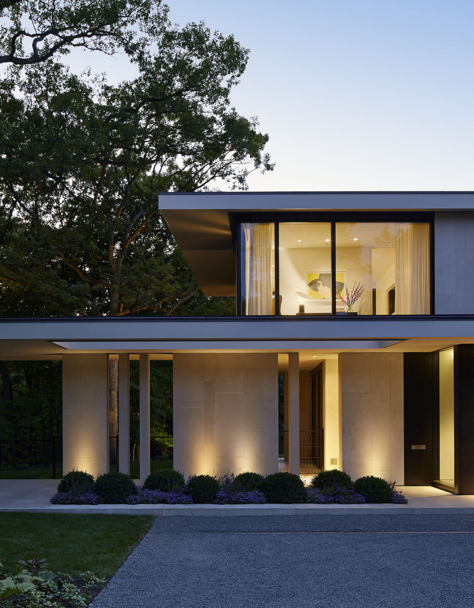
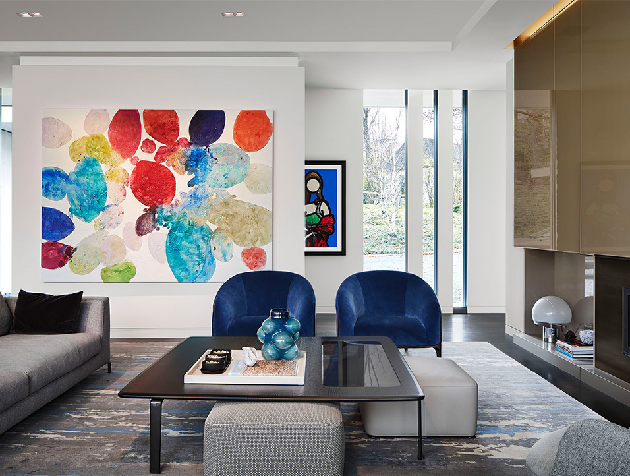
- Scope
Architecture
- Location
Glencoe, Illinois
- Type
New Construction
- Interior Designer
T. Clifton Design
- Photographers
Hall + Merrick + McCaugherty
Richard Powers
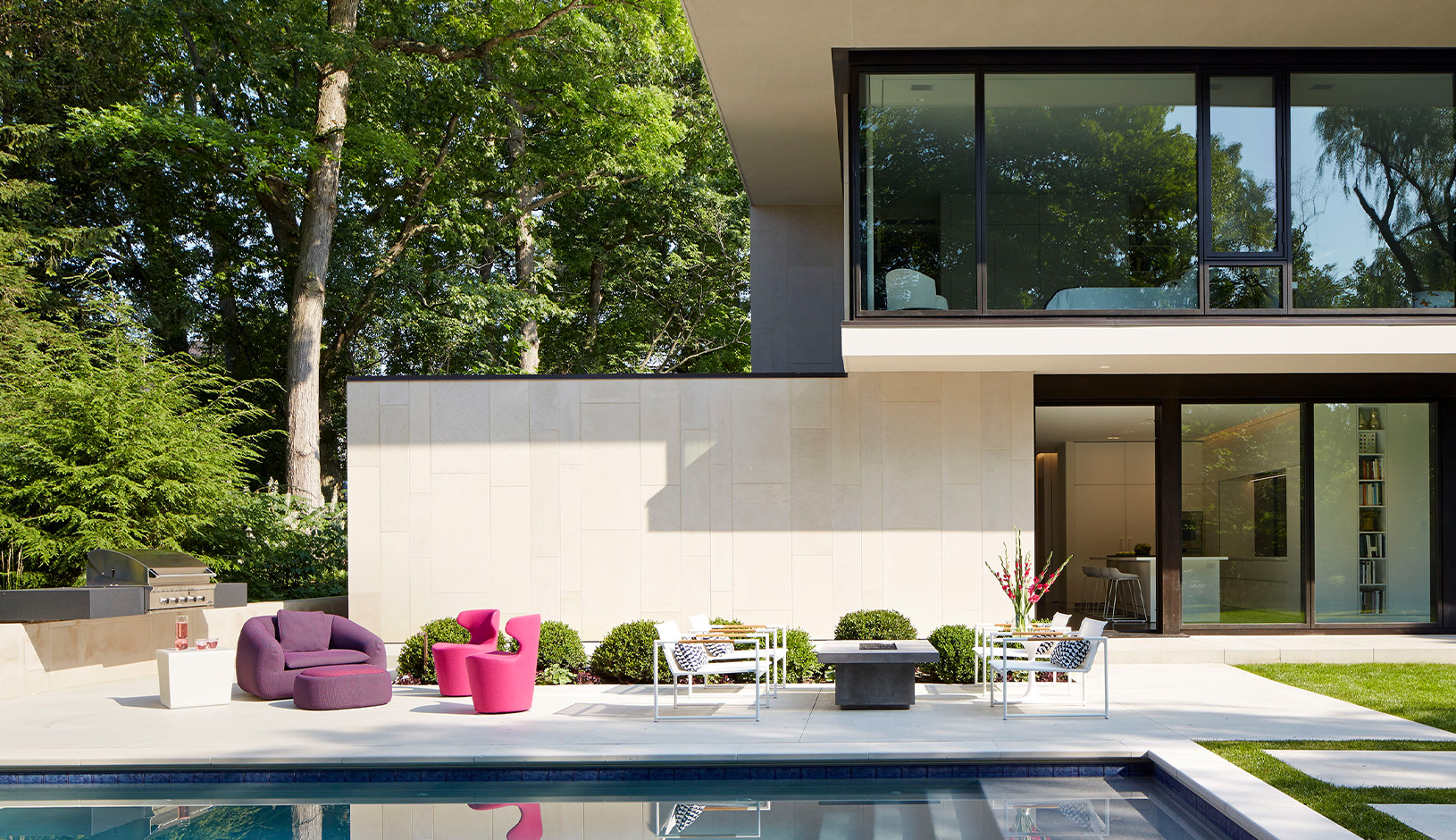
Set atop a deep ravine along Lake Michigan, this modern home embraces the beauty and drama of the landscape.
An intermittent pattern of carefully composed windows within a limestone-paneled wall mimics the varied language of the trees that surround the home while also serving the more practical purpose of creating privacy from the street. As you move to the ravine facing facade, floor to ceiling windows walls are revealed to take in nature’s seasonal display. Carefully crafting the home’s form, extended roof overhangs peel off of the facade to greet the sky with a soft unfinished edge—a signature element of our work.
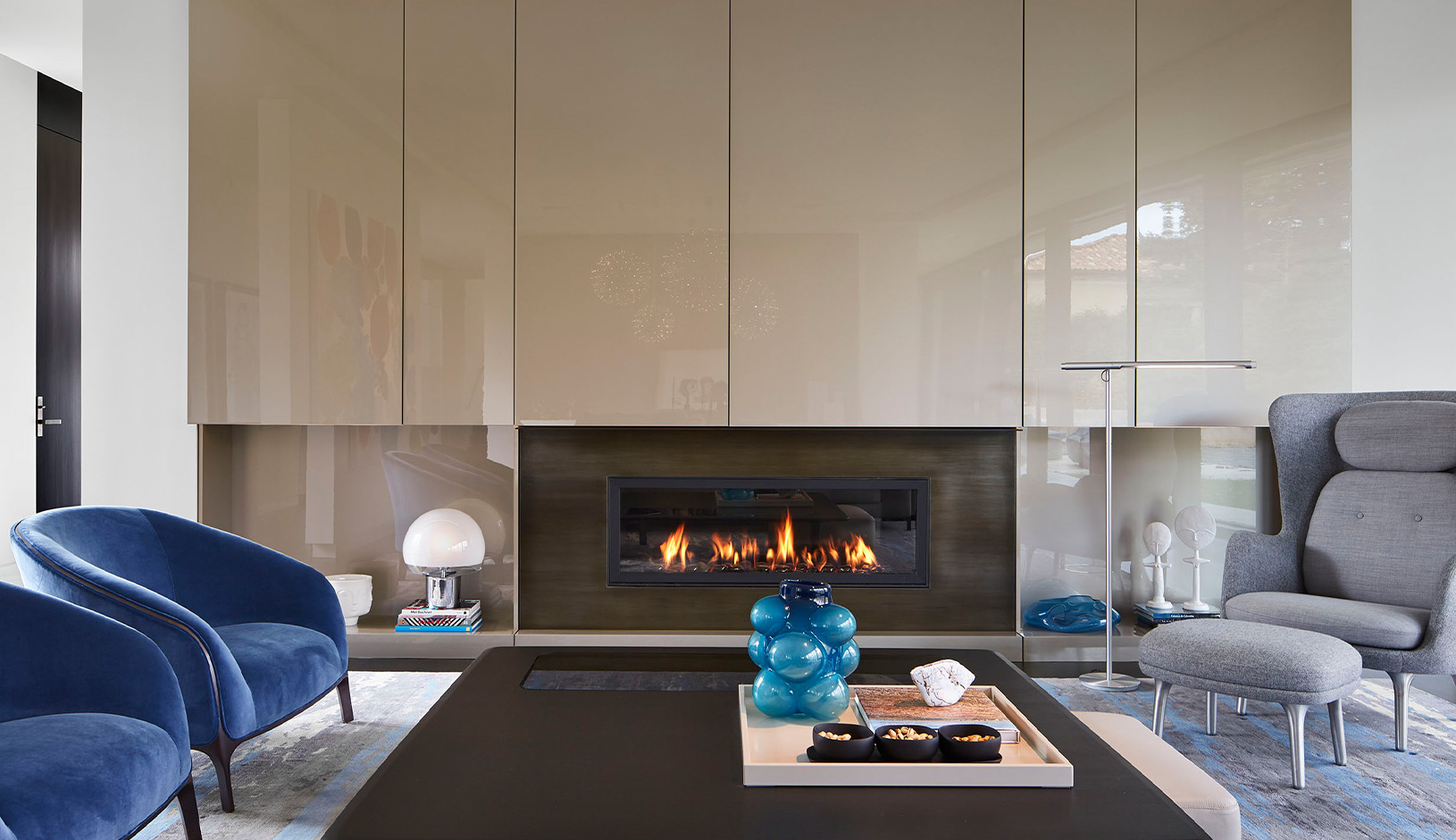
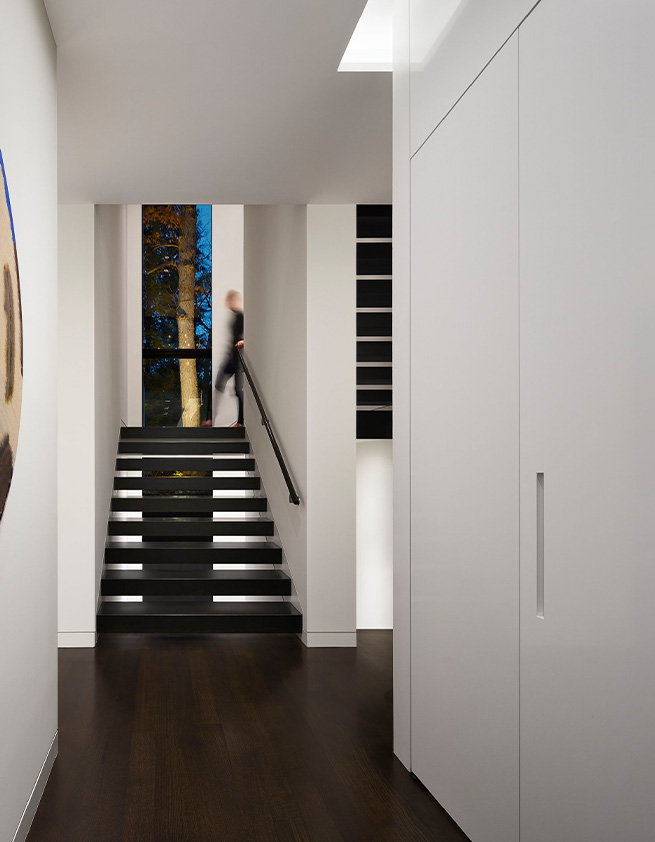
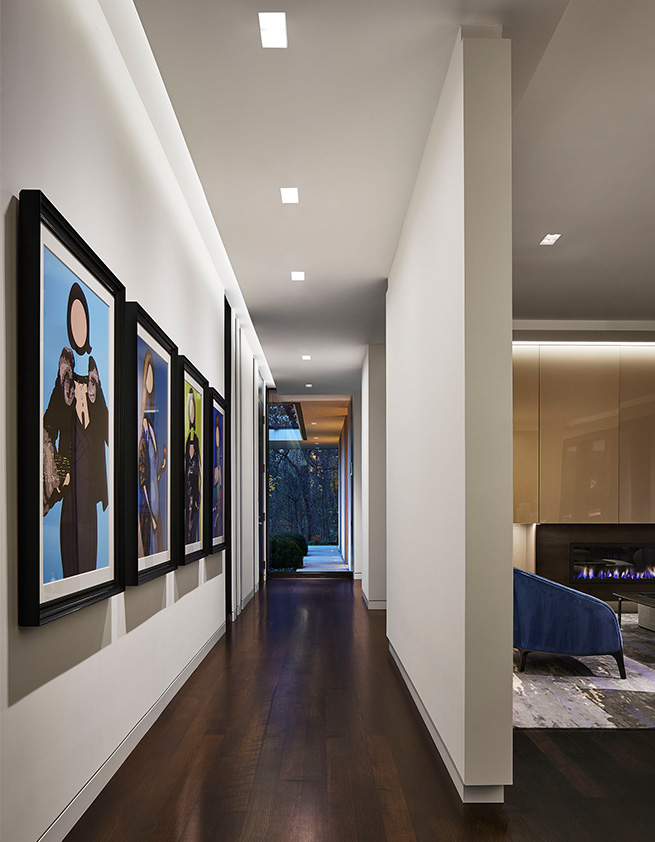
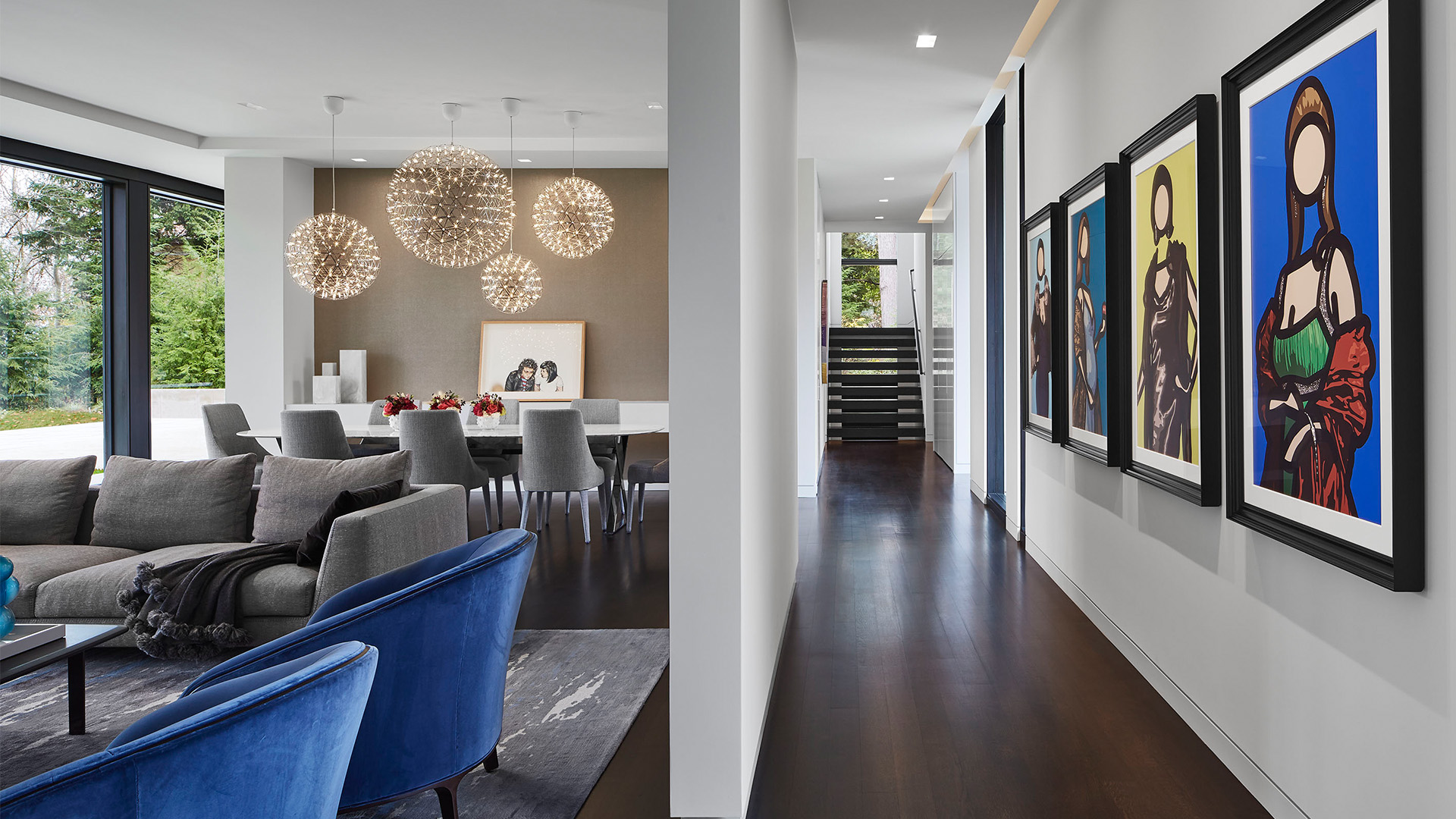
We placed stairwells and circulation on the street side, instilling privacy, while still allowing light to filter through.
